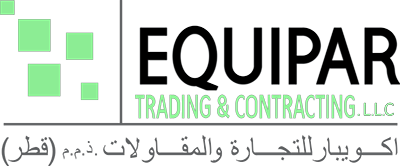Our Services
We are authorized distributers of
TARKETT, DESSO & ASTEKNK KNAUF Suspended Ceiling System. KNAUF NTEGRAL, Germany for Raised Access Flooring. KNAUF Drywall Partitions – Fire Rated & Non-Fire Rated approved by Qatar Civil Defense. HERADESIGN Austria for Acoustic Wood Wool Panels. ARMSTRONG & RAM Metal STRUMADI, Spain for Fire Rated Steel Doors
Suspended Ceilings
Our suspended ceilings are installed in shops, offices, hotels, auditoriums, clubs, pubs, schools, hospitals, factories, warehouses and more right across the country. And with an ever-increasing range of styles and colours, your suspended ceiling will look great too. We offer a complete supply & installation services and we use only the best materials from the very best suppliers & manufacturers. Some of the advantages of Suspended Ceiling are:
Easier, quicker and less costly to install than plasterboard construction
Prefinished. (no decorating required)
Optimization of light reflection and thus saving on energy
Can be suspended from any stable soffit or ceiling type above
Gives easy access to the ceiling void (plenum) for the maintenance of electrics, pipe work etc
Allows for light fittings, air conditioning and other services to be easily recessed within the ceiling void
Improves Acoustics & Resist Moisture
Cost effective
Allows access to such services to contractors
Sound proofing qualities, Flexible design and colour options
Ceiling Tile Systems / Ceiling Products: Ceiling tiles and ceiling products are typically manufactured from mineral fiber, glass fiber, plaster, plasterboard or metal and come with a range of installation options too. Whether you require a lay in grid suspended ceiling or a concealed ceiling, our friendly and knowledgeable staff are on hand to help you, give you advice where needed and of course would be happy to assist you in your choices.






Drywall Partition
With construction technology moving towards fast pace and light weight construction, drywall partition has been widely adopted. Besides the lightweight construction, drywall partition is versatile in creating interior spaces while enabling high building performances in thermal, acoustic and fire properties.
What is a Drywall Partition?
A drywall is a high performance lightweight interior wall system consisting of a GI steel frame, encased in gypsum plasterboards on either side attached with self-drilling drywall screws. The joints are then taped and finished with gypsum jointing compounds.
Drywalls can be used to partition any interior and are the preferred choice of construction for a range of applications, in homes, hotels, hospitals, schools, theatres, and industry. They are strong and robust (drywalls of up to 15 meters high have been built) and can typically last the lifetime of a building unless they are subjected to abuse or alteration.
Advantages of drywall partitions
Ease of installation
Fire resistance
Sound isolation
Durability
Envionment friendly
Moisture resistance
Folding Partition
The effective division of space sometimes requires utmost flexibility. Whether the requirement is to divide a teaching area, temporarily partition a conference suite, or simply create extra rooms out of one large space, the answer is – movable walls.
Operated manually, Horizontal Sliding Walls allow rooms to be merged or divided with ease. With a variety of components, these flexible systems also ensure security room division.
Movable Wall / Folding Partitions are:
The intelligent solution for flexible space utilization.
High stability with low weights per unit area.
ComforTronic® seal actuator for enhanced convenience and greater safety
Sound insulation ratings up to Rw 55 dB
Comfort Drive – fully automatic version. Optional inboard acoustic
Intelligent technology systematically implemented Construction Steel-and-aluminum frame construction with top-hung, freely oscillating cover panels
Dimensions Element thicknesses: 100 and 120 mm
Element width: 600 – 1,250 mm
Clear height: 2,000 – 14,500 mm
Equipment and accessories Standard operation: Manual with crank
For more convenience: Semi-automatic (electronically controlled extension and retraction of the sealing strips)
Steel sheet paneling: Optional
Sound insulation per EN 20140, laboratory values in Rw: Variflex 100: 38 – 57 dB
Variflex 120: 58 and 60 dB

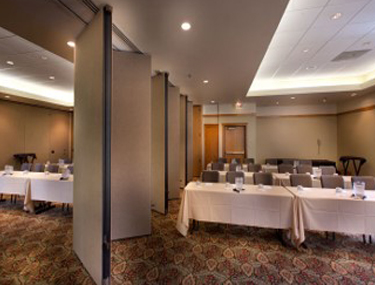


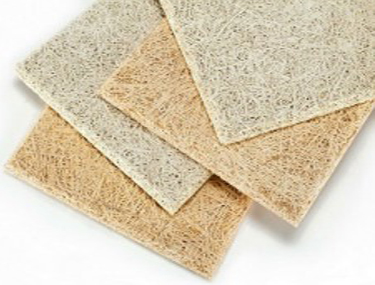
Acoustic Wood Wool
EQUIPAR in association with Heradesign (Austria) provides a wide range of Acoustic Wood Wool Panels which are used for Ceilings & Wall.
Heradesign produces, develops and distributes high-class of Acoustic System based on Wood Wool that excel by a unique, timeless design character and a multitude of creative options. The main fields of application involves: Schools, Auditorium, Multiplexes, Theatres, Sports Areas, Offices, Infrastructure, Entertainment & Recreational Facilities, etc…. For Sound Insulation Purpose. Colors: Available in variety of RAL Colors.
The main characteristics of Heradesign Acoustic Panels are:
Outstanding Sound Absorption Values
High in Quality & Standards
Improves Ambience of a Room / Area
Although they are made of Wood Wool, Heradesign Acoustic Panels are Fire Rated Protection Class A2
Wood, Magnesite and Water make up the principal components of Heradesign Acoustic Solutions so they are harmless as regard to Building Biology.
Carpets
We supply a wide range of Hand tufted Carpets of Premium Quality imported from various countries.
A hand tufted rug is made by punching strands of wool into a canvas which is stretched on a frame. This is accomplished with the help of a hand operated tool. This process is not very time intensive, and does not require the same level of skill that hand-knotting does. After piling with wool, the rug is removed from the frame and a scrim fabric is glued to the back.
Most interiors are unique and have a dramatic impact on people’s perceptions not only about the interior of the building but also about the value, position, style and pride not only for visitors but also residents, users or employees. The most dramatic visual impact for any area is the floor covering which can set the tone of the interior of the building and not only gives the first impression but also provides a calming influence and mood setting greater than any other single factor. A soft floor covering also reduces noise levels considerably especially with the increased levels of noise created by footfall, trolleys, and general background conversation. Added to these factors is the general ease of maintenance and cleaning factors given to the owners or management. It is soft to touch, easy and comfortable to walk on and adds luxury to any surrounding.
Sports flooring
We also deal with the most beautiful, long-lasting athletic Sports Flooring. We incorporate customer preference, facility demands, safety requirements, budget, and environmental stability to provide flooring that is as aesthetically pleasing as it is practical.
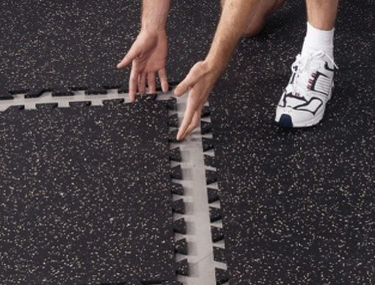

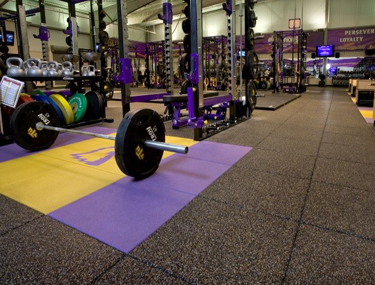

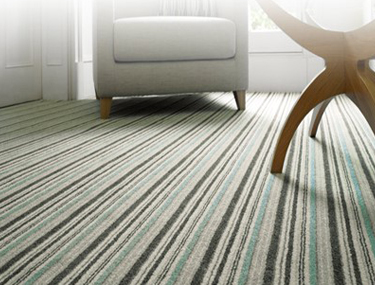
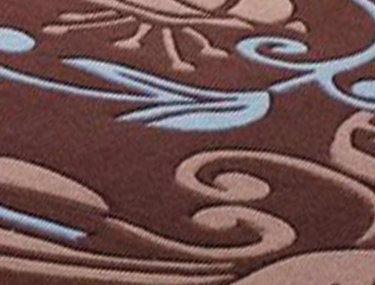
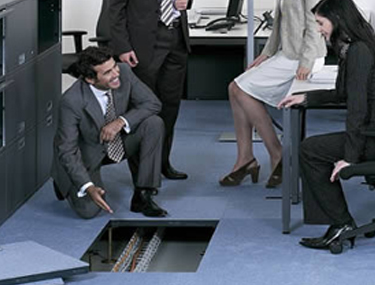
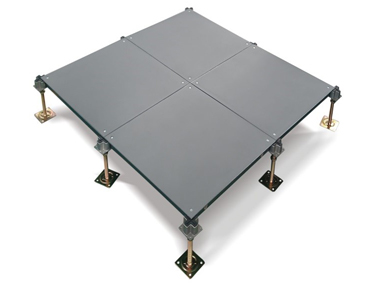
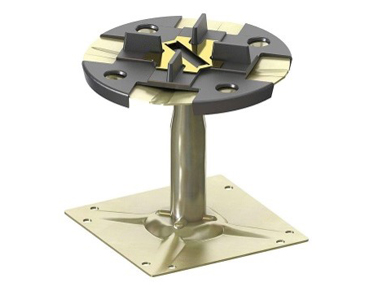
Raised Flooring
In collaboration with KNAUF INTEGRAL Raised Flooring System
Why use a Raised Access Floor?
A Raised Access Floor is used to provide a means of creating a void below floor level which is capable of ensuring building services are available at their required destination. These services will typically include the following:
Electrical power
Data cables
Telecom & IT
Environmental control / Air conditioning
Fire detection & suppression
Security
Water & drainage
Benefits of raised flooring
Quick and easy access to the ever increasing volume of Power, Data Cable & Telecom Services found within a modern building.
The underfloor void or cavity depth is often used as a large duct for HVAC Systems.
Accessibility is a major consideration. Raised Flooring allows easy access to Services for Maintenance, Re-routing or Upgrading with as little disruption as possible to the work place
Fire Rated Door Range
TMI, Abu-Dhabi is a reputed brands in the Middle East & Gulf region. Its Fire rated and Non-Fire rated steel doors are available in different configurations for commercial, residential, industrial and institutional buildings, based on the functional needs and economical considerations. TMI doorset are tested in accordance with British Standard BS 476 Part 22 at Warrington Certification Limited UK and certified by Certifier.
OPEN.Co, Rio – Itlay is a reputed brand for Fire Rated & Laminated Wooden Doors & Windows. Select in a range of hundreds of models of doors and windows of the highest quality, made with care and attention to design, technical performance, thermal and acoustic requirements of the end users and to the needs for an easy installation. The Doorlife range includes door in laminate, wood, lacquered finish, routered, special series with designer style and windows in wood, wood / aluminium and PVC.
Master, Italy has been manufacturing Security Doors since 1978 melding passion and expertise. Time and experience have consolidated into making Master’s door a successful product exhibiting innovative technologies and services that are considered standard of reference for the Italian and International market.
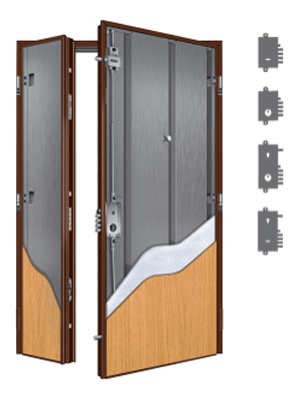
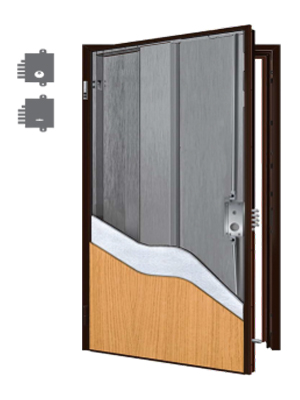
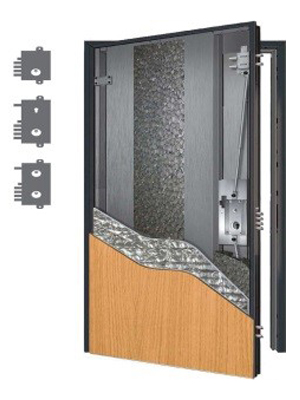
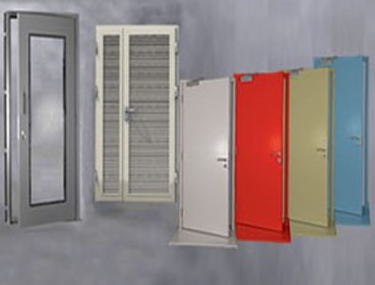
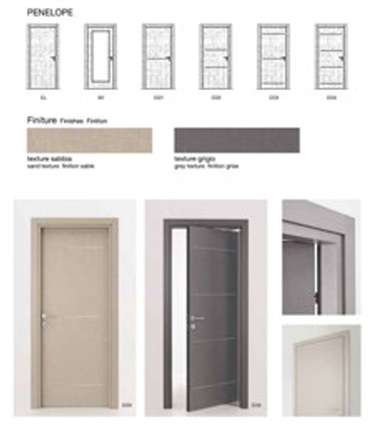
We Are Here to Bring Your Dream True
We have the experience to address these requirements and provide the end user with an installation that meets the requirements of SOLAS, ABS and other international bodies, and with high-quality products and workmanship and subsequently high-quality installation.
